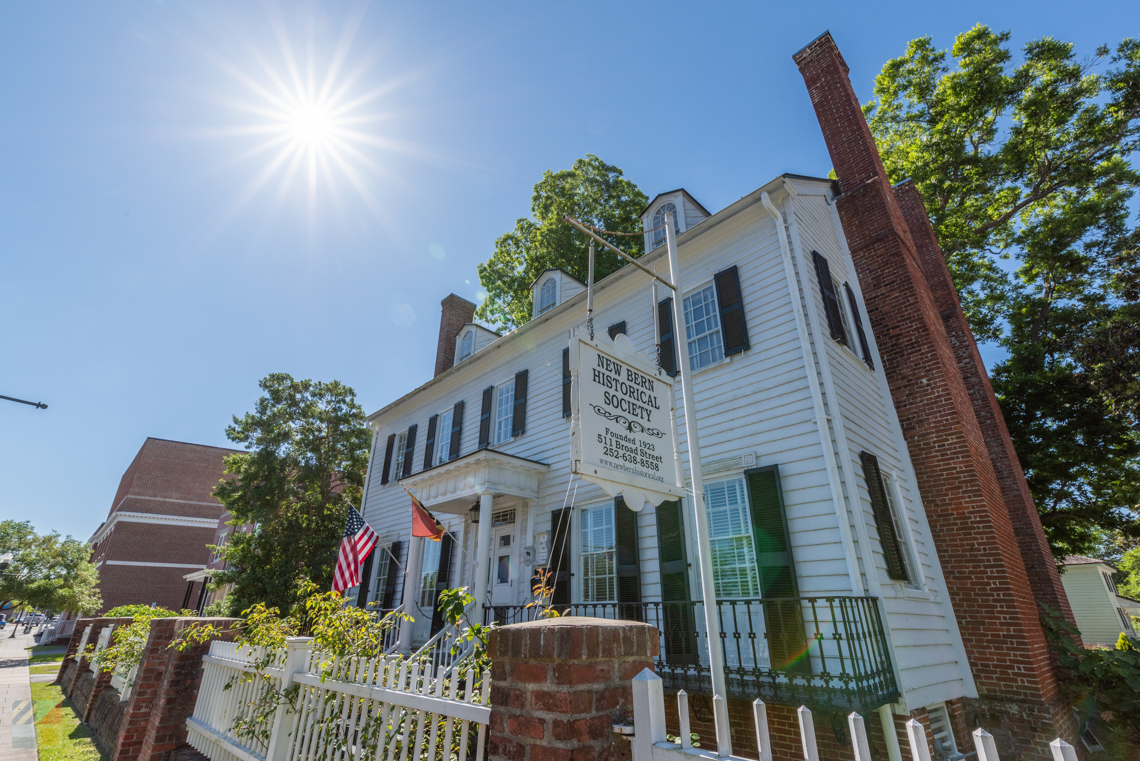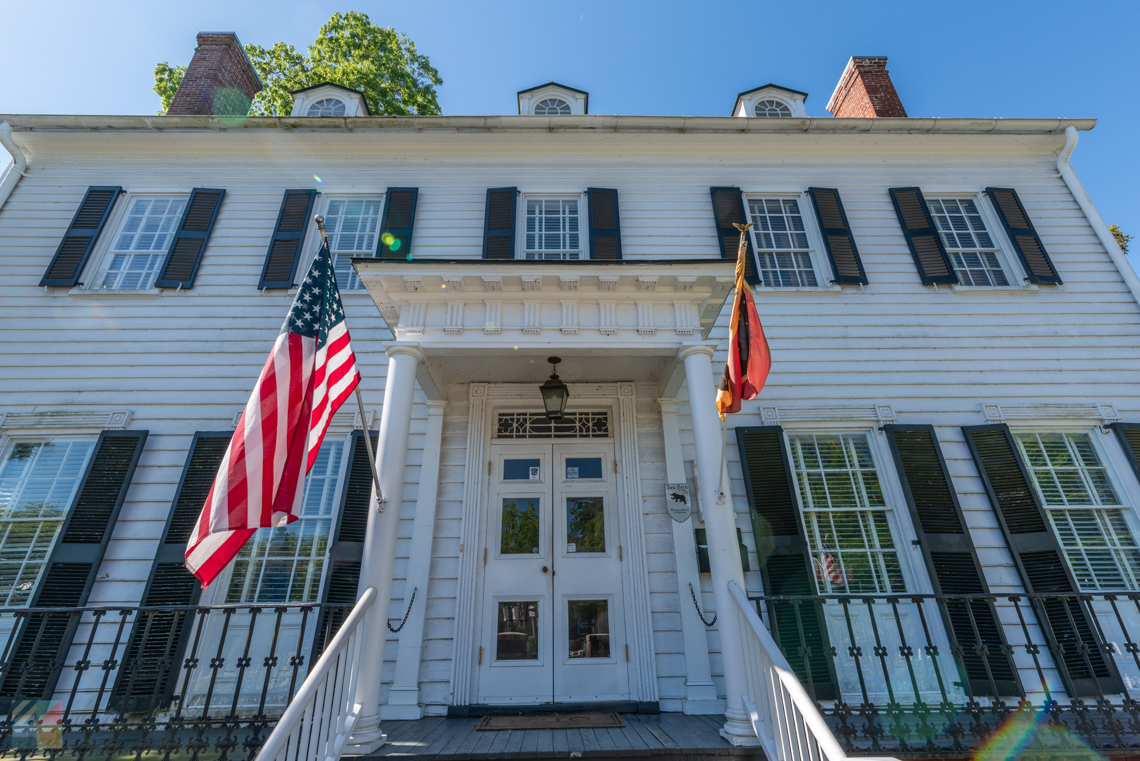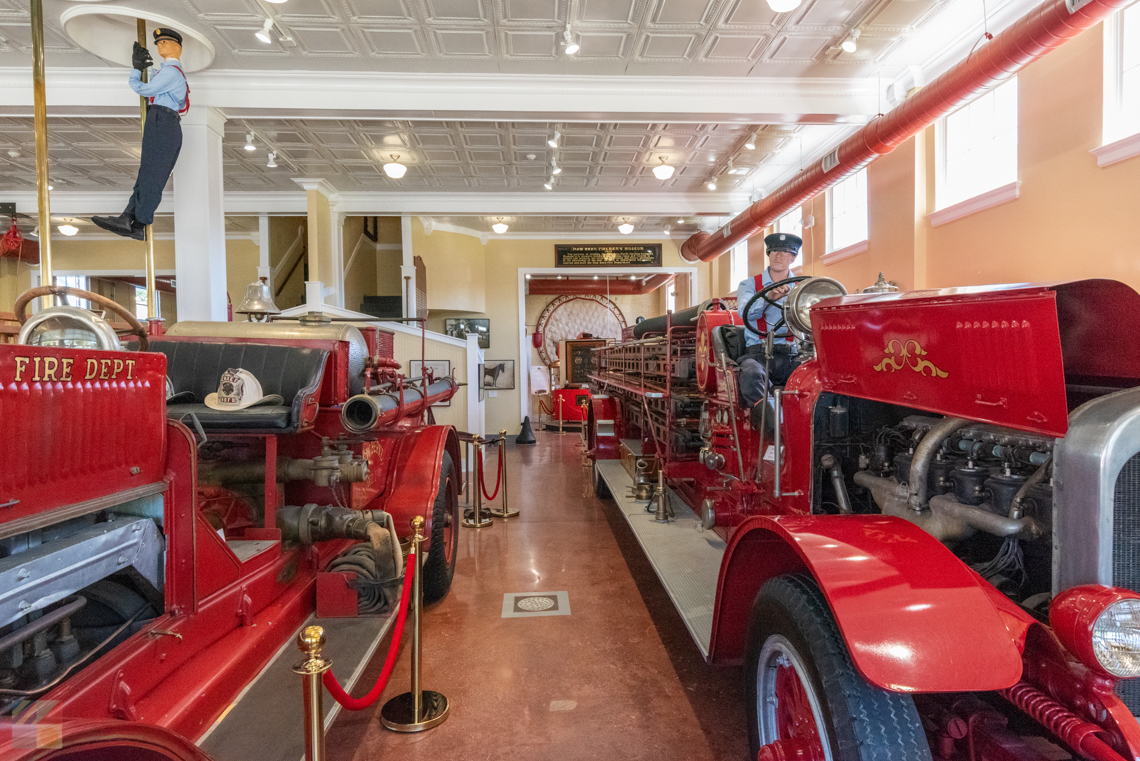Founded in 1710 at the confluence of the Trent and Neuse rivers, New Bern was settled by Swiss and German adventurers led by Baron Christopher de Graffenried from Bern, Switzerland. New Bern is the second oldest town in the state. Royal Governor William Tryon made this seaport his colonial capitol and residence, Tryon Palace, was built in 1770.
A major port and trading center in the 1800's, New Bern was captured and occupied by the Union Army after a fierce battle on March 14, 1862.
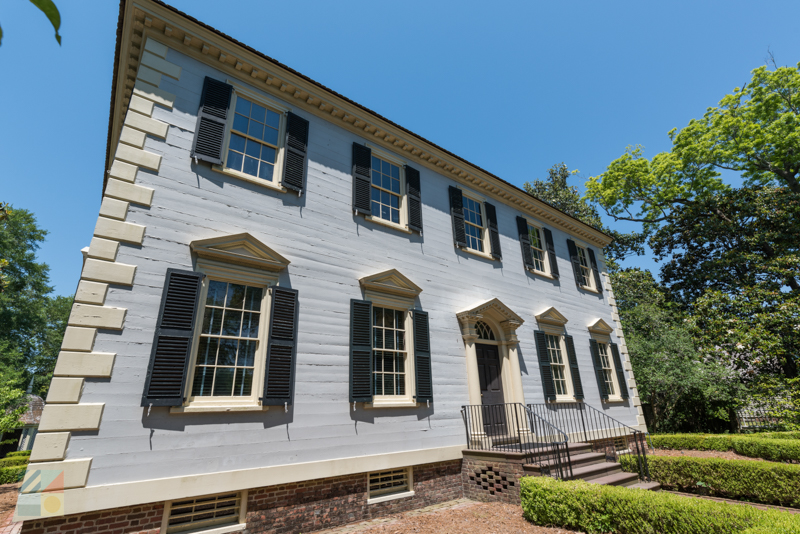
New Bern has three historic districts with homes, stores, and churches dating as far back as the early 18th century. In fact, there are 36 individual listings and more than 150 sites included in the National Register of Historic Places. History abounds around every corner, with over 150 landmarks -some dating to the 18th century- representing a variety of architectural periods.
Religion has always played an important role in city history, and church graveyards chronicle the lives of the early settlers. Christ Church parish was established in 1715, and the first church building was constructed in 1750. King George II of England gave the church a silver communion service, a prayer book, and a Bible in 1752 that are still in use. The second church was destroyed in a fire that swept away several buildings in the late 1870's, and today's church was built on the old foundations. Stones in the graveyard date back before 1800. First Presbyterian Church, established in 1817, was used as a hospital and lookout during the Civil War. The belfry still shows carved names and initials of Union soldiers. One of the founding members of the church was an African American woman. Cedar Grove Cemetery has the graves of Confederates who died in the Battle of New Bern, and the National Cemetery holds the remains of Union soldiers and veterans of later wars.
There are several fine museums. The Firemen's Museum has restored equipment and displays honoring more than two centuries of firefighters. The New Bern Academy, built circa 1806, is the oldest chartered school in the state and is now a museum that houses artifacts that focus on education, architecture, and the Civil War.
Our city flag honors the mother-daughter relationship with Bern, Switzerland. The flag's bear motif, which dates from the Middle Ages, can be found on city buildings, vehicles, and uniforms. The original flag, a gift from the residents of Bern in 1896, is on display in the courtroom of City Hall.
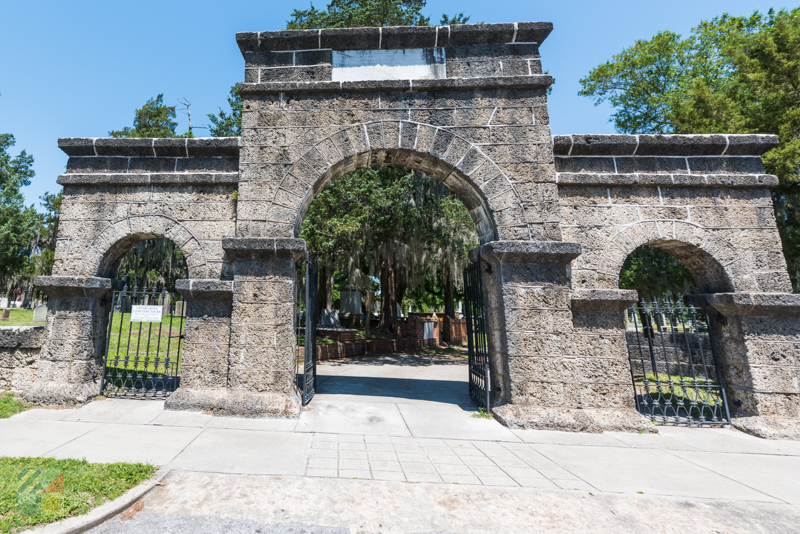
Pepsi Cola, first known as Brad's Drink, was created in 1898 at Bradham's Pharmacy at Middle and Pollock Streets by the young Caleb Bradham.
New Bern was one of the earliest cities in the nation-after Boston and Philadelphia-to recognize and celebrate Independence Day.
The Baxter Street Clock is a restoration, and one of the few turn-of-the-century, four-faced street clocks still in use in America.
The Lady Blessington Cannon can be found embedded in the sidewalk at the corner of the Christ Church fence. It was taken from a British ship during the Revolution and was used as a surveyor's landmark in laying out the city.
Historic Tour Recommendations:
- Simpson Duffy House: c. 1845; moved 1983. Original transitional Federal to Greek Revival house has been enlarged and enhanced by numerous additions. (219 Pollock St.)
- Old United States Custom House: 1874. The two bay facade has been remodeled and covered with stucco. (243 Craven St.)
- Early Brick Store: c. 1840-1845 facade remodeled c. 1910. New Bern's only surviving one-story antebellum commercial structure was built just after the damaging fires that leveled many downtown buildings. (237 Craven St.)
- Isaac Taylor House: c. 1792. Constructed by merchant, ship owner and planter Isaac Taylor; dwelling incorporated a "counting house" on the first floor. Note its fine Federal woodwork. (228 Craven St.)
- James Riggs House: c. 1830-1840. This transitional Federal-to-Greek Revival style dwelling retains much of the original finishes at 2nd & 3rd floor levels. (223 Craven St.)
- Stevens Brick Block (Old City Hall): c. 1816. Unique row of four brick stores; later converted to the City Hall and the present facade c. 1900. (220-226 Craven St.)
- Wade Meadows House: c. 1843 remodeled in 1885 in the Second Empire style. Cast iron crest on Mansard roof and iron fence are notable surviving features. (214 Tryon Palace Dr.)
- Harvey Mansion: c. 1798. Federal style brick structure built by John Harvey, ship owner and merchant. The building served as an unusual combined residence, office, and storage area for his mercantile enterprises. (221 Tryon Palace Dr.)
- Rich-Whitty House: c. 1843. This small Greek Revival home was enlarged during the late Victorian period. (212 Tryon Palace Dr.)
- Woman's Club Building: c. 1932. Constructed of concrete curbing that had been dumped at Union Point. (Union Point)
- Union Point: Site selected in 1710 by Baron De Graffenried for government house; land purchased from Indian chief King Taylor.
- Thomas Sparrow House: c. 1840-42. Townhouse built by shipyard owner Thomas Sparrow. (222 East Front St.)
- Justice House: c. 1842. Greek Revival period brick townhouse built for merchant John Justice. (221 East Front St.)
- Roberson-Chadwick House: c. 1846-1848 remodeled c. 1900. This side-hall plan, late Federal frame house was moved back from the sidewalk line. (223 East Front St.)
- 227 East Front St.: c. 1846-1850, enlarged c. 1900 & 1940. The Federal-to-Greek Revival side hall plan is hard to discern with the later addition.
- James M. Howard House: c. 1890. Queen Anne style house with five-sided corner tower with diagonal braid aprons and upper sash windows of stained glass. (207 Pollock St.)
- Benjamin Ellis House: c. 1852. This structure was cut in half and widened c. 1900. (215 Pollock St.)
- David F. Jarvis House: c. 1903. Colonial Revival house designed by Herbert Woodley Simpson. (220 Pollock St.)
- Dr. John R. Justice House: c. 1845. Brick townhouse with Greek Revival interior and exterior finishes. (216 Pollock St.)
- Meadows-Hahn House: c. 1847. Simple Greek Revival house. Remodeled c. 1900 in Second Empire style. (212 Pollock St.)
- Sudan Shrine Temple A.A.O.N.M.S.: Jurisdiction is all of eastern North Carolina. Organized in 1916, membership is now over 11,000. (Corner of Broad and East Front St.)
- Battle of New Bern Historical Marker and Cannon: Marker tells the story of the Civil War Battle of New Bern (March 14,1862).
- Burrus-Simmons House: c. 1890. A large, late Victorian house built by the Burrus family and later owned by Senator Furnifold Simmons, a powerful member of Congress from 1901-1931. (417 East Front St.)
- Cox-Stewart House: c. 1785-90; enlarged 1810. Small Georgian vernacular sidehall house. (219 New St.)
- Council Bluff: Near here, Baron De Graffenried landed with his band of settlers in 1710. (East Front St.)
- Coor-Bishop House: c. 1770-78. Built by James Coor. Subsequent owner, George Pollock, entertained President James Monroe and Secretary of War and Mrs. James C. Calhoun. Remodeled in the Neo-Classical Revival style and turned toward the water c. 1907. (501 East Front St.)
- Coor-Bishop Dependency: c. 1830-40. Built as a small dwelling or an office for the Coor-Bishop House. (214 New St.)
- Gull Harbor: c. 1815-18. Federal sidehall dwelling with unusual central chimney plan. (514 East Front St.)
- Oliver House: c. 1790; enlarged c. 1810-20; moved 1958. This gambrel-roofed house was originally located west of Tryon Palace. (5 12 East Front St.)
- Jacob L. Hartsfield House: c. 1912. Fine Colonial Revival details abound. On the North side is an oversized Palladian window over the interior stairway. (516 East Front St.)
- Larry I. Moore House: c. 1908. A Herbert Woodley Simpson-designed house, featuring a Neo-Classical Revival portico and restrained Colonial Revival detailing. (511 East Front St.)
- Smallwood-Howard House: c. 1815-17; moved and remodeled 1904-08. Federal style dwelling built for planter Josiah Howard. (209 Change St.)
- Frazier-Mayhew House: c. 1821; moved 1973. Federal townhouse contains sophisticated mantels, woodwork and moldings. (217 Change St.)
- Gambrel-Roofed House (the Leech House): Joseph Leech acquired this lot in 1752, and the house was built c. 1800-1820. (231 Change St.)
- Rebecca Delastatius House: c. 1810; enlarged 1830; remodeled 1890-1900. Modest Federal Period house with double porches typical of the coastal region. (206 Change St.)
- Dawson-Clarke House: c. 1807- 10; enlarged c. 1820. Federal style house; double porches in popular coastal style. (519 East Front St.)
- Samuel Smallwood House and Garden: House c.1884; remodeled in 1920s to present Colonial Revival style. The cypress tree in the rear of the house-known as the "Treaty Tree"-was the site of the signing of many Indian and Revolutionary War treaties. (520 East Front St.)
- Eli Smallwood House: c. 1810. One of the finest of New Bern's Federal brick sidehall houses; Noted for its handsome portico and elegant interior woodwork. (524 East Front St.)
- Jones-Jarvis House: Begun by Frederick Jones in 1810 and later sold to Moses Jarvis,owner of a large shipping firm. This property, like the Smallwood House property, included wharves on the Neuse River.(528 East Front St.)
- Slover Dependency: c. 1847. Originally the kitchen, slave quarters, and smokehouse to the Charles Slover House. (521 East Front St.)
- Charles Slover House: c. 1848-49. New Bern's most grand Greek Revival style residence. During the Civil War, Union General Ambrose Burnside selected the house for his headquarters. Purchased in 1908 by C. D. Bradham, inventor of "Brad's Drink," now known as Pepsi-Cola. (201 Johnson St.)
- Salter's Store: 1800-1900; enlarged c. 1850 and c. 1880-1900. The earliest one-story structure possibly housed a store. (604 East Front St.)
- Blades House: c. 1891-1892. This large late Italianate style double house displays lavish use of sawn work. (616-618 E. Front St.)
- Mary B. Gordon House: c. 1885-1890. This five bay wide main block and two-story rear ell house has had a new large front porch added. (624 East Front St.)
- King Street is made up of many turn of the century gable-front residences. 215 King Street is the exception with Colonial Revival Detailing, Bungalow-style porch and Foursquare design.
- Lewis Whitehurst House: c. 1814. A variation on the Coastal Cottage form. A plain two-story rear ell added after the Civil War was recently moved away and now sits at 715 Craven as a separate house. (403 Queen St.)
- Hall House: 1850-1860.The earliest information indicates this was a one-story,one room deep house. interior finishes are of the Greek Revival influence. (707 Craven St.)
- Elijah Clark House:c.1760-80; enlarged c.1800 and l9l0. Gambrel-roofed house was owned by Elijah Clark, Sheriff of Craven County and a founder of First Baptist Church. (616 Middle St.)
- Robert Hancock House: c. 1845; remodeled c. 1890. A transitional Federal-to-Greek Revival house with Victorian embellishments was raised on its foundations probably to prevent damage from high water during hurricanes. (217 King St.)
- 609 Craven St.: c. 1850; remodeled c. 1880-1900. Originally a one-story structure with rear shed rooms (which survive).
- Charles S. Hollister House: c. 1912. The earlier house (c. 1840) disappeared under the Colonial Revival remodeling with the neoclassical portico designed by popular architect, Herbert Woodley Simpson. (614 Craven Street)
- Harker-Sparrow House: c. 1780; enlarged c. 1830. Remodeled c. 1900. The original house faced E. Front St. Greek Revival changes and additions follow the traditional Federal forms. (208 Johnson St.)
- George Slover House: c. 1894. An eclectic combination of Queen Anne and Shingle styles. (209 Johnson St.)
- Mitchell-Stevenson House: c. 1800; remodeled 1830-40. (211 Johnson St.)
- Brinson-Fulcher House: c. 1770. Georgian house remodeled in the 1840s in the Late Federal style. (213 Johnson St.)
- Jerkins-Richardson House: c. 1848-49. One of the lastest examples of a New Bern sidehall Federal house. Note captain's walk. (520 Craven St.)
- Bright House: c. 1790. Gambrel-roofed cottage. (514 Craven St.)
- Smith-Whitford Dependency: c. 1790-1830; moved and enlarged c. 1900. This Federal period kitchen and servants' quarters was moved here and remodeled as a residence between 1898 and 1904. (512 Craven St.)
- Smith-Whitford House: c. 1772-82. Probably the work of architect-builder James Coor. Remodeled c. 1875 -80. Georgian interiors remain intact. (506 Craven St.)
- Jerkins-Duffy House: c. 1830. Federal design; Greek Revival elements inside. Note captain's walk and exposed faced chimneys. (301 Johnson St.)
- John D. Flanner House: c. 1855; enlarged c. 1880. Outstanding example of Italianate style architecture. (305 Johnson St.)
- Thomas Jerkins House: c. 1805-10. Federal style; remodeled in 1907 to current Colonial Revival form. (309 Johnson St.)
- Foy-Munger House: c. 1881-82. Eclectic, Victorian house with Queen Anne features combined with Italianate brackets and sawn work. (516 Middle St.)
- The Baptist Parsonage: c. 1884-1885, This center hall plan late Victorian house served as the Baptist Parsonage until 1961. (304 Johnson St.)
- Charles L. Ives House: c. 1895. This Classical Revival detailed with Queen Anne form house was built by a lumber magnate. (308 Johnson St.)
- W. B. Blades House: c. 1903. Elaborate Queen Anne house designed by Herbert Woodley Simpson for lumber magnate W. B. Blades. (602 Middle St.)
- Thomas McLin House: c. 1810-15; moved in 1894. Federal style cottage unique in New Bern for its strict symmetry and diminutive scale. (507 Middle St.)
- Edward Perry House: c. 1890; remodeled 1923. Distinguished by six-sided corner tower and fine sawn work gable-end decoration. (517 Middle St.)
- Stanly-Allen House: c. 1810; enlarged c. 1843; remodeled c. 1891. John Carruthers Stanly, "one of the most prominent free persons of color in New Bern", built the original Federal style house. (405 Johnson St.)
- Mortie M. Marks: c. 1891; enlarged 1905. Pressed tin, patterned shingles, and diagonal sheathing embellish this many gabled late Victorian dwelling. (407 Johnson St.)
- John R. Green House (Presbyterian Manse): c. 1820; enlarged c. 1895 & 1910. Built by Mr. Green, a prominent free African American, the Federal sidehall house became the Presbyterian Manse in 1841. (41 1 Johnson St.)
- St. John's Masonic Lodge and Theatre: c. 1801-09. Built by St. John's Lodge. Lodge room retains fine original Federal woodwork. (516 Hancock St.)
- 422 Johnson St.: c. 1830-1840. Late Federal and early Greek Revival, small, working class dwelling has a one-story pent-roofed closet lit by small windows between the chimneys.
- 609, 611, 613 & 615 Hancock St.: Built between c. 1880 & 1900 these two-story frame houses were owned after the turn of the century by Pepsi-Cola, which had a large plant at the corner of Hancock and Johnson Sts.
- Union Station: c. 1910. The Colonial Revival and Neo-Classical Revival styles now stand sadly neglected though the building reflects the success of the railroads that made New Bern' s growth possible. (416 Queen St.)
- Marshall Lane House: c. 1805-10. Remodeled 1850 by father of John B. Lane, builder of present Craven County Courthouse. (516 Johnson St.)
- Coor-Cook House: Federal sidehall begun before 1796, but fine interior woodwork not completed until 1822. (512 Hancock St.)
- 517 Johnson St.: c. 1850; moved 1984. The transitional Greek Revival and Italianate residence served as the public library and the Christian Science Reading Room.
- George H. White House: c.1890. Built by George H. White, a prominent African American lawyer and U.S. Congressman 1897-1901. Late Georgian or Federal structure with Victorian style architecture. (519 Johnson St.)
- John Louis Taylor Law Office: c. 1800-1810. Federal period office was built for Mr. Taylor, judge and first Chief Justice of the North Carolina Supreme Court. (519 Johnson St.)
- Cedar Grove Cemetery: Begun by Christ Church in 1800, with many earlier graves reinterred here. Cemetery transferred to the city in 1853.
- Palmer-Tisdale House: c. 1769. Georgian front section built by Col. Robert Palmer, Purchased in 1776 by silversmith and patriot William Tisdale. (520 New St.)
- 620 New St.: c. 1800-1820 enlarged c. 1850; moved in 1986. This vernacular frame building combines remnants of a Federal structure with later Greek Revival additions and alterations.
- 622 New Street: c. 1850-1870; enlarged 1890; moved 1984. Originally a dependency to a large Italianate house on Broad Street, it was one bay wide and two bays deep.
- Clark House: Gambrel-roofed house built between c. 1795-1804. (419 Metcalf St.)
- Hawks House: Western part of this house is Georgian and dates from the 1760's. East section is Federal and was added by Frances Hawks, son of John Hawks, architect of Tryon Palace. (517 New St.)
- Old Methodist Parsonage: c. 1810-20. remodeled 1850 & 1905. A small Federal building was much altered during the 1840's when Centenary Methodist Church was built next door and this became the parsonage. In the early 1900's end chimneys were removed and a central chimney and small portico were added. (507 New St.)
- Stanly-Bishop House: c. 1900-10. Enlarged c. 1830-40 and 1920. The original four bay wide,two-story with attic form, one room deep house has been much altered. From 1815 to 1831, it was owned by John Carruthers Stanly, one of New Bern's most prominent free African Americans. (501 New St.)
- Cutting Allen House:c. 1793.Transitional late Georgian early Federal Period sidehall house with unusual flanking wings and large rear ballroom. (518 New St.)
- New Bern Academy.
- Bell Building (New Bern Graded School): c. 1884-85. Designed by nationally-famous architect Samuel Sloan; adaptively restored as apartments.(517 Hancock St.)
- Federal Building (a WPA Project): completed c. 1935. The courtroom murals depict significant events in the history of New Bern. (413 Middle St.)
- Dr. Edward F. Smallwood House and Office: c. 1841-45. Built by Eli Smallwood for his son, Dr. Edward F. Smallwood. (501 & 505 Craven St.)
- Coor-Gaston House: c. 1770; enlarged c. 1850. Fine Georgian home built by architect-builder and patriot-statesman James Coor; retains original woodwork. Purchased in 1818 by Judge William Gaston, a brilliant orator, lawyer, member of Congress, State Justice, and author of the state song. The house was the scene of the founding of St. Paul's Roman Catholic Church. (421 Craven St.)
- Blackledge-Parsons House: c. 1770-1790; enlarged 1850 and 1895. Evidence suggests the original house was a small narrow gable-front house two-stories high with a central chimney. (424 Craven St.)
- Craven County Court House: c. 1883. This imposing Second Empire style building has a unique mansard roof with patterned, colored slates. On the lawn is the Governor's Boulder, with bronze tablets in memory of three governors from New Bern: Richard Dobbs Spaight; Richard Dobbs Spaight,Jr.;and Abner Nash.(302 Broad St.)
- Fireman's Museum.
- Attmore-Oliver House; c. 1790; enlarged c. 1834 to present appearance. Note the fine Greek Revival portico and two-story porches at the rear. (513 Broad St.)
- Attmore-Wadsworth House: c. 1855. Unusual one-story Italianate style house; enlarged in the 20th century. (515 Broad St.)
- Ulysses S. Mace House: c. 1884. One of the town's most elaborate Italianate style houses; built for Ulysses S.Mace, a druggist. (518 Broad St.)
- William Hollister House:c.1840-41. Federal design; built for a prosperous merchant who owned 14 ships. (613 Broad St.)
- John L. Rhem House: c. 1850. House built for a wealthy landowner who operated a turpentine distillery and steam sawmill; remodeled 1913-14. (701 Broad St.)
- Major John Daves House: c. 1770. Georgian coastal cottage; home of Revolutionary patriot. (313 George St.)
- John Wright Stanly House.
- John Chadwick House: c. 1795. Originally built as a small Georgian cottage; enlarged and remodeled c. 1930-40. (712 Pollock St.)
- Henry H. Harris House: c. 1800. Well preserved example of vernacular Federal Period architecture. (718 Pollock St.)
- Green-Wade House: c. 1780. Georgian style house; enlarged c. 1820. (726 Pollock St.)
- Federal Period Cottage: c. 1800-20. lt presents an unusual four bay facade with central hall and pent roof closet by the chimney. (309 Bern St.)
- Anne Greene Lane House: c. 1805. Transitional late Georgian/early Federal Period house; remodeled during the Victorian Period. (804 Pollock St.)
- Bryan Jones House: c. 1830-40. Large late Federal house built for Bryan Jones, a butcher. (812 Pollock St.)
- Silas Statham House: c. 1800-10. Small vernacular Federal cottage. (816 Pollock St.)
- Alston-Charlotte House: c. pre- 1770. One of our earliest surviving structures. (823 Pollock St.)
- All Saints Chapel: c. 1895. Carpenter Gothic style structure built as a mission chapel by Christ Episcopal Church. (809 Pollock St.)
- Late 18th/early 19th-century vernacular workmen's cottages. (803, 807, 819 and 826 Pollock St.)
- Forbes House: c. 1760. Cottage became the attached wing of the 2 1/2- story sidehall house built c. 1790-1810. (717 Pollock St.)
- John Horner Hill House: c. 1770-80. Georgian period dwelling; note rare use of nine-over-nine sash at first floor windows. (713 Pollock St.)
- Jones House: c. 1809. Federal dwelling. Emiline Pigott, Confederate Spy, was imprisoned here by Federal troops during the Civil War occupation of New Bern. (231 Eden St.)
- Robert Hay House: c. 1810. The two-story-with-attic frame dwelling displays an unusual sidehall, one room deep original configuration. (227 Eden St.)
- John P. Daves House: c. 1813. Moved c. 1955 from George St. site. Federal sidehall plan design. (613 Pollock St.)
- Dixon-Stevenson House.
- Lehmann Duffy House: c. 1886-88. Italianate style. Currently used as administration offices for Tryon Palace. (610 Pollock St.)
- Civil War Museum.
- Bryan House constructed 1803. Exceptional example of Federal brick sidehall dwelling. Office built c. 1820 by U.S. Congressman John Heritage Bryan. (605 Pollock St.)
- Gothic Cottage: c. 1855-60. This dwelling retains some plastered rooms, intricately sawn bargeboards and a pointed window with original sash and diamond shaped panes. (Rear of 218 Metcalf St.)
- Spaight House: c. 1770-80; remodeled and enlarged c. 1910. The large 2 1/2-story Georgian structure, five bays wide with central chimneys, originally faced the Trent River. (206-208 Metcalf St.)
- Farmer's Market.
- Charles Bates House (Benjamin Smith House): c. 1802-05. Flemish bond brick work, Federal style townhouse stands high on full raised basement with its own entrance. (210 Hancock St.)
- Patrick Gordon House: c. 1771. Pre-Revolutionary gambrel roofed Georgian house. (213 Hancock St.)
- Fenner-Oliver House: c. 1890. Built by Richard Fenner, Deputy Secretary of the Colonial Council under royal governor Arthur Dobbs, the Georgian dwelling is mostly hidden beneath its late nineteenth century changes. (217 Hancock St.)
- Street-Ward House: c. 1882; remodeled c. 1925. The original house combined a typical late Victorian, cross-gabled roof form with unusual pedimented hoods over each window. (509 Pollock St)
- Charles T. Watson House: c. 1882; remodeled c. 1915. The Italianate style house interior finishes are among the most lavish of the period. The monumental portico dates back to c. 1915. (516 Pollock St.)
- Edward R. Stanly House and Dependency: c. 1849. Greek Revival style cast iron grills over windows are unusual. (502 Pollock St.)
- Edward R. Stanly office and Quarters: c. 1850. One of the few remaining brick dependencies, served for Mr. Stanly's work and various household activities. (301 Hancock St.)
- The Peoples Bank (Bank of the Arts): c. 1913. This former bank building has been transformed into a repository for the arts. (317 Middle St.)
- Elks Temple: c. 1908. New Bern's tallest and most prominent commercial building employs the classical Beaux Arts style. (400 Pollock St.)
- The Coplon Building: c. 1929; 0. Marks Building; c. 1915-16. This building was adoptively rehabilitated to house offices and shops. (233 Middle St.)
- Hotel Albert: c. 1887. Described as "The Tourist's Palace" the Albert assumed the status of the region's premier hostelry. (226 Middle St.)
- On this spot in his pharmacy, Caleb Bradham mixed up "Brad's Drink" which he later patented as Pepsi Cola. (254-256 Middle St.)
- Cannon, muzzle down in sidewalk, was taken from the British warship, Lady Blessington, during the Revolution by one of John Wright Stanly's privateers. It has been used as the benchmark or measuring point from New Bern.
- "King's Chapel" Foundations of first Anglican/Episcopal church: c. 1750.
- Marker for the first printing press in the royal colony of North Carolina.
- Bust of Christopher De Graffenried, founder of New Bern, 1710.
- New Bern Municipal Building: c. 1895-97. Originally used as the U.S. Post Office, a Courthouse, and Customs House; tower added in 1910. Transferred to the city in 1936. (Corner of Craven St. and Pollock St.)
- Coor-Gaston Dependency: c. 1800. Law office of noted jurist, moved and reconstructed 1949. (307 Craven St.)
- Denby-Primrose House: c. 1844; remodeled c. 1940 - 1950. Joshua Denby, a bricklayer, constructed this compact Greek Revival townhouse. (318 Craven St.)
The Craven County Convention and Visitors Bureau, located in historic downtown New Bern, has many publications available to assist you as you explore New Bern.
Bird Shoal, Carrot Island, Sand Dollar Island & more! Dive into an exploration of some of the Southern Outer Banks’ most remote shorelines with an excursion that’s led by Island Ferry Adventures. Featuring both transport to the...
Discover a treasure or two to serve as a timeless reminder of your getaway to the Crystal Coast with a visit to one of the most unique jewelry stores in the Carteret County region, J Chalk Designs. Specializing in fine pieces that are truly one of a...
Jump aboard the pirate ship "REVENGE" at 600 Front Street in Beaufort, North Carolina. Our interactive voyages offer fun and adventure for families and swashbucklers of all ages. Come join our crew, take part in a pirate adventure, and enjoy festive...
Island Express Ferry Service LLC is the only authorized concessionaire to drop off at Cape Lookout Lighthouse and Shackleford Banks! Offering departures from both Beaufort and nearby Harkers Island, Island Express Ferry Service serves as the...
